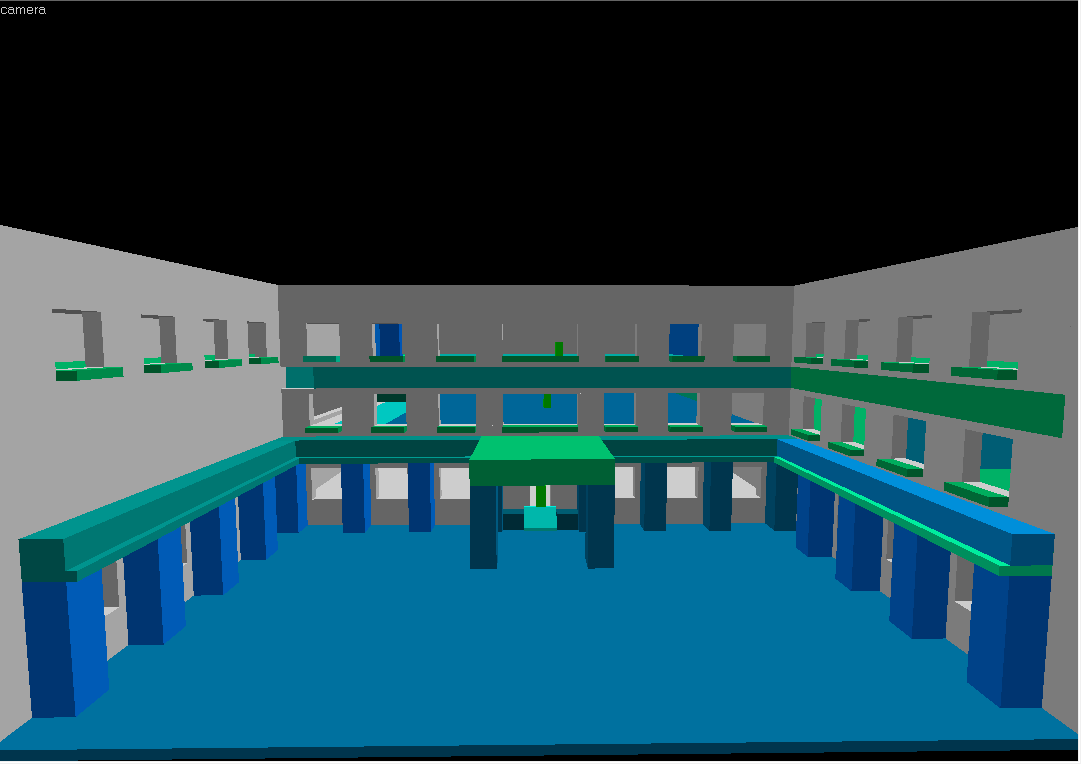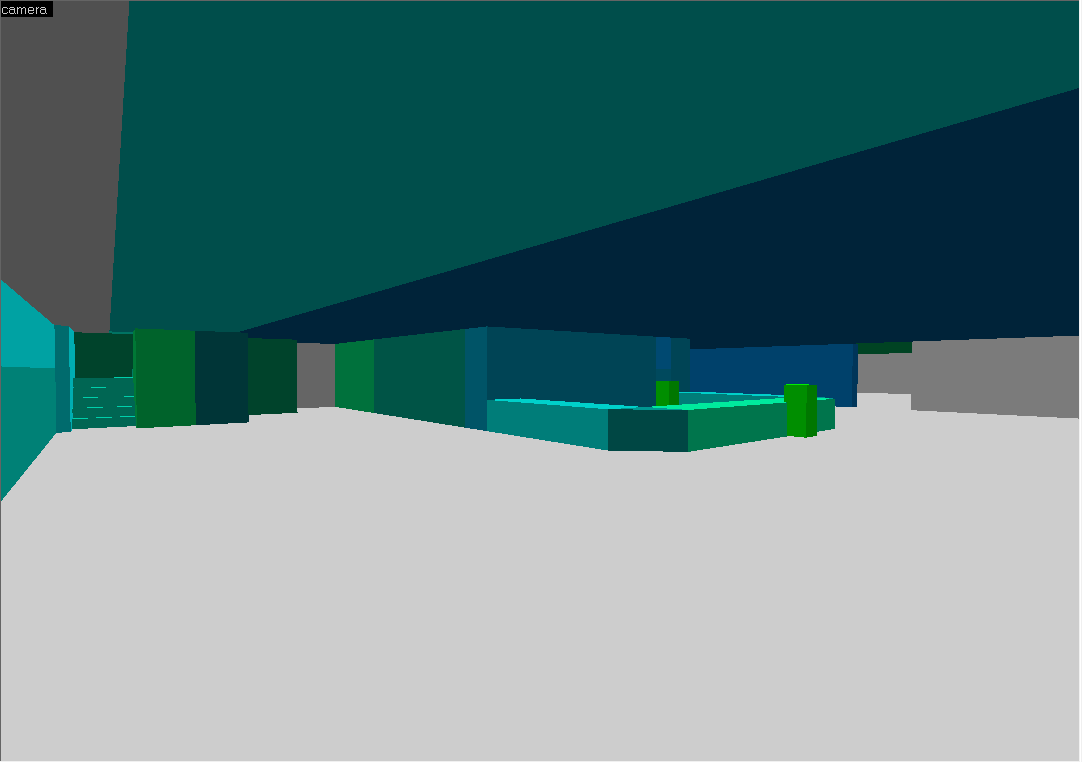10-06-2016, 10:07 PM
EDIT 3: Some new screenshots of the hotel map I have so far, and some details.

The front of the building. I intend the map to be a 95% indoor map, with some outdoor access/detail. Not a lot though. The building will be about 3 floors high, as you can see. It will have more props and details as I finish up texturing, which isn't even done. (The entire map is textured as nodraw right now, and in the editor would show up as pure yellow and hard to notice anything.) I will be re-adding the player rooms somewhere in the third floor as with the previous version of the map. I plan on adding a pool, some storage/maintenance rooms, maybe a underground section, who knows, but I will listen to your guys' feedback and take them into consideration.

The inside of the front door, first floor. It's not a lot right now, and those green blocks are what the player spawn looks like in the editor if you are too far away. I think the scaling's off tbh, and I more than likely will update them to be more.. realistic. There are little props because, as I said before, I'm still working on building the map in general, let alone texture it. There's obviously a front desk area, with the stairs on the left leading to the second/third floor.
Any thoughts? Opinions? Feedback? Requests? Let me know.

The front of the building. I intend the map to be a 95% indoor map, with some outdoor access/detail. Not a lot though. The building will be about 3 floors high, as you can see. It will have more props and details as I finish up texturing, which isn't even done. (The entire map is textured as nodraw right now, and in the editor would show up as pure yellow and hard to notice anything.) I will be re-adding the player rooms somewhere in the third floor as with the previous version of the map. I plan on adding a pool, some storage/maintenance rooms, maybe a underground section, who knows, but I will listen to your guys' feedback and take them into consideration.

The inside of the front door, first floor. It's not a lot right now, and those green blocks are what the player spawn looks like in the editor if you are too far away. I think the scaling's off tbh, and I more than likely will update them to be more.. realistic. There are little props because, as I said before, I'm still working on building the map in general, let alone texture it. There's obviously a front desk area, with the stairs on the left leading to the second/third floor.
Any thoughts? Opinions? Feedback? Requests? Let me know.


